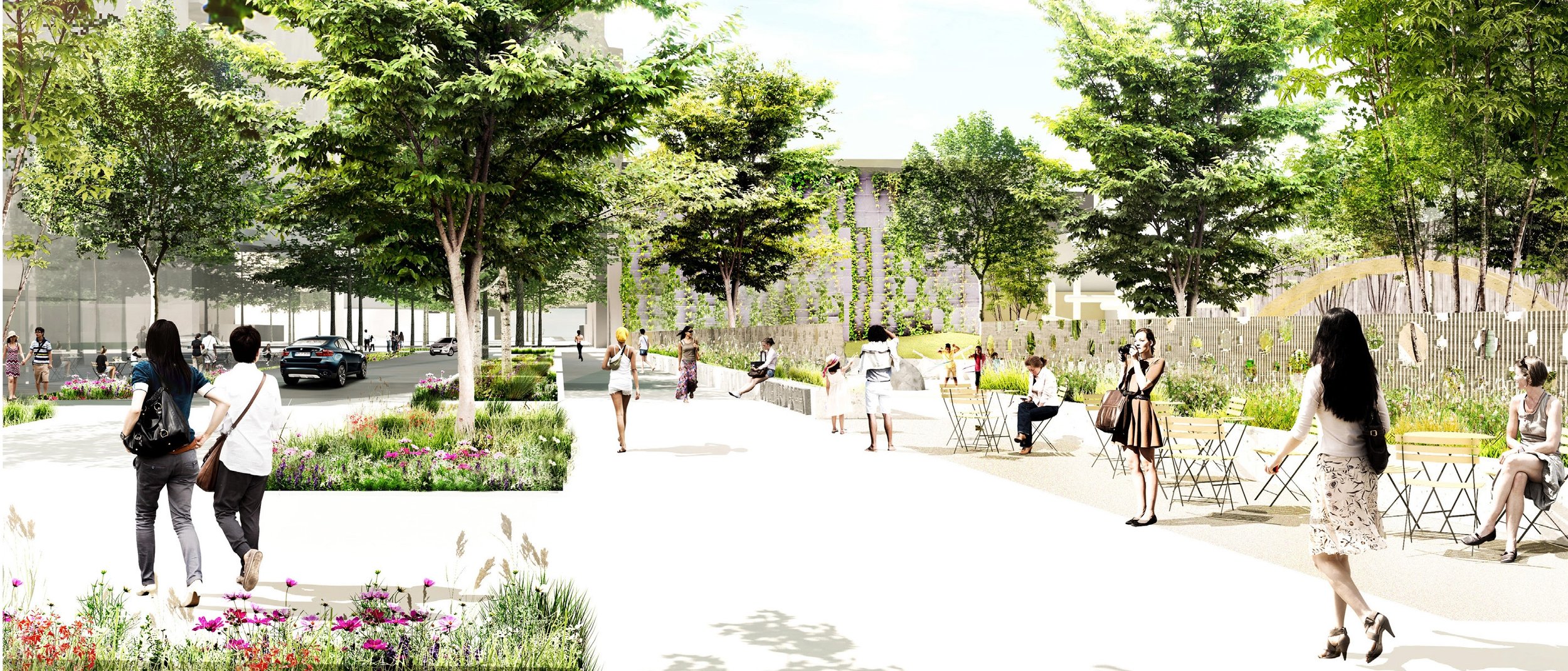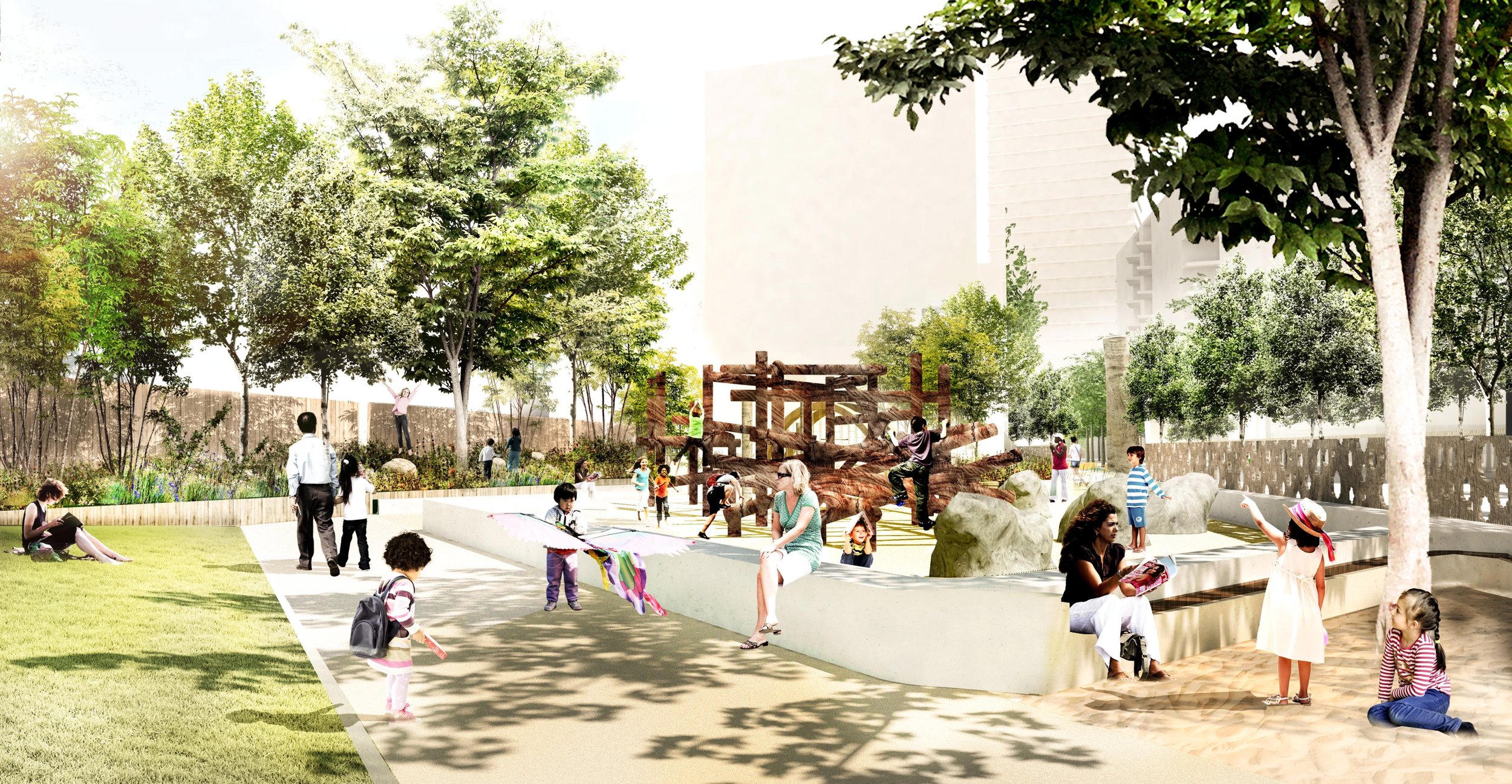
Westferry Printworks
Westferry Printworks is a project I've been involved with since 2016. The development proposes to deliver over 1300 new homes and a substantial high quality public realm across a brand-new waterside masterplan. The planning process has been fraught with set backs and complications which has meant that the site of the former print works on the Isle of Dogs in London has sat empty and poised for development for over a decade.
After the second application was rejected due to an additional tower being included (and rejected again through the appeal process) we are currently involved in a new planning application having responded to the objections put forward.
This most recent stage of the process has meant a re adaptation of the masterplan to a new building layout. Redesigning various areas of the public realm whilst maintaining the same design language to anchor the developed spaces into the rest of the scheme has been an enjoyable design process giving us a chance to interrogate previous decisions and taking advantage of another iteration opportunity.
Part of the process has also involved sensitively responding to requests for a greener masterplan. The challenge to make all the spaces greener whilst maintaining variation in scale and atmosphere through the masterplan has been interesting and forced us to look at new ways of incorporating "green" and questioning what does that really mean especially in an area characterised by such post industrial materiality. One of my main tasks through the project has been to detail the materials through the scheme and weaving the post industrial tone whilst softening it into the public realm and rethinking once again during the green overhaul has been an enjoyable challenge.
The new application also includes a school (the first i have worked on) and that has been interesting learning about BB103 requirements and other considerations specific to school grounds.
Original illustrative images from 2018 DAS
Play wall design illustrative view 2018
Destination play space illustrative view 2018
Stage plan prior to redesign
Park east - eastern open space 2018
Park east 2018






